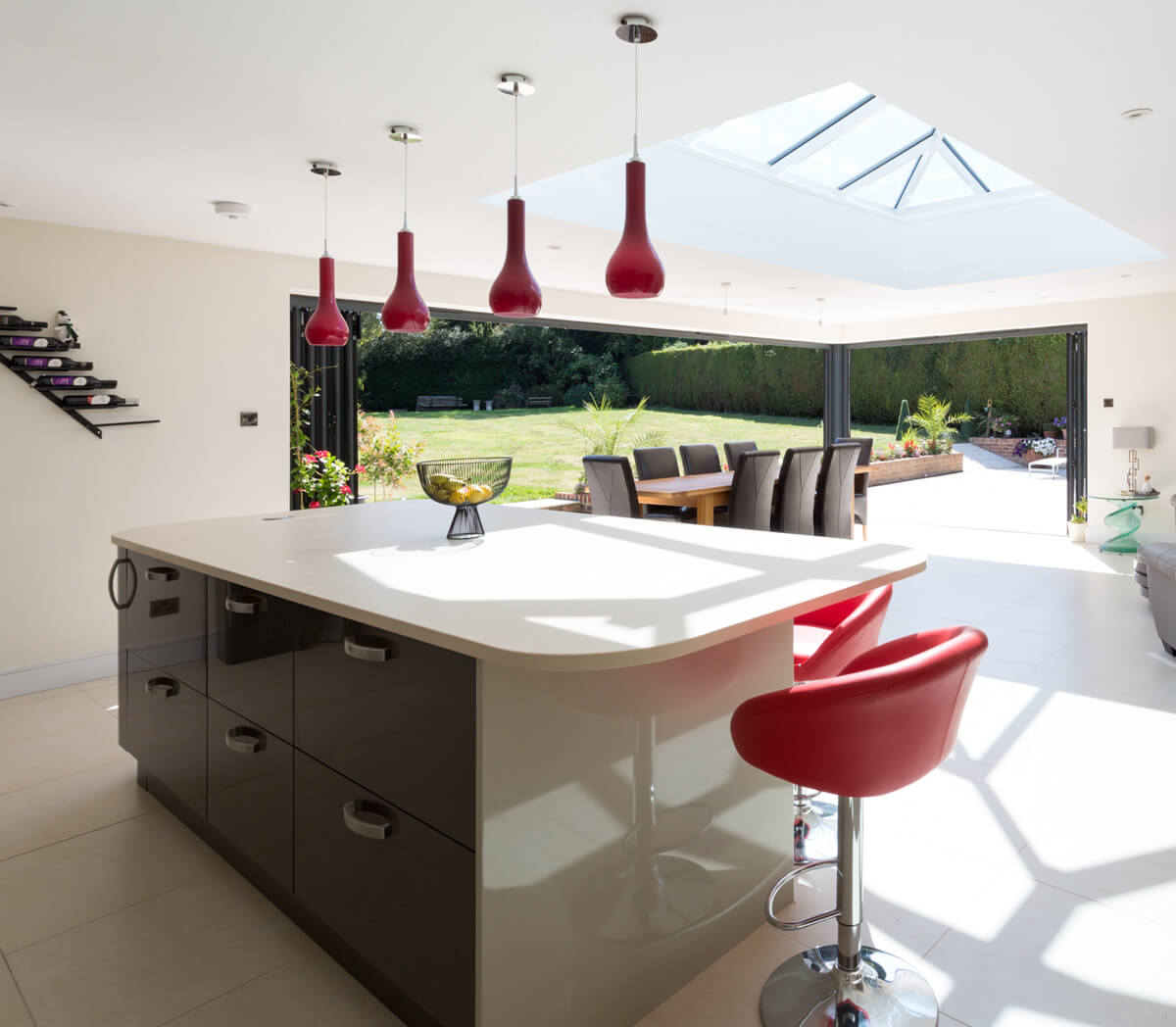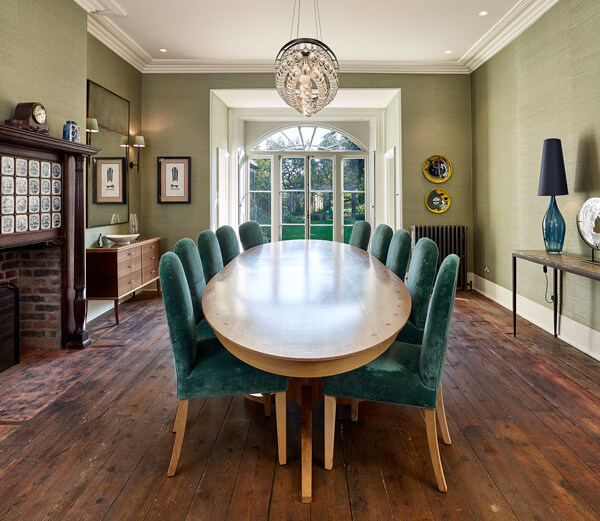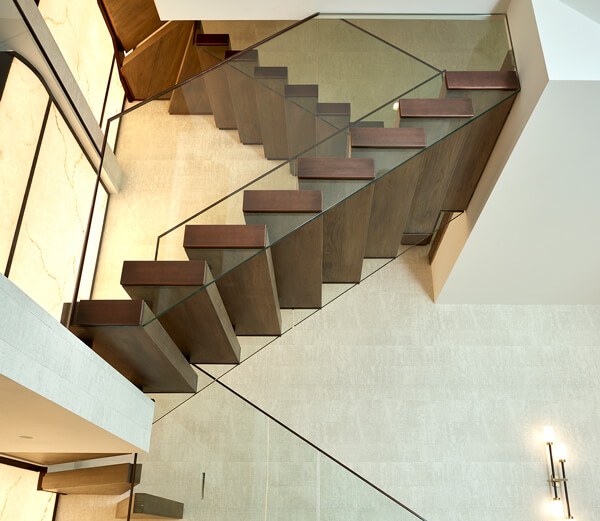
What we do.
At the heart of what we do is creating exceptional designs to develop your brief.
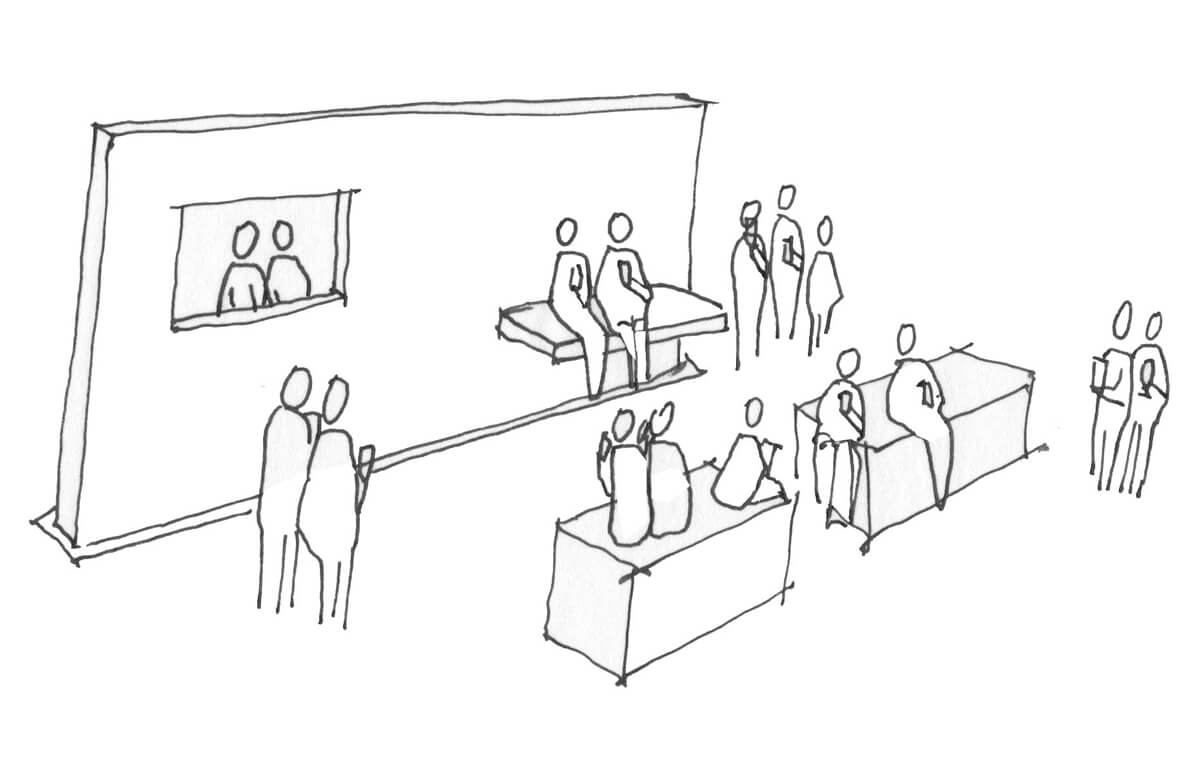
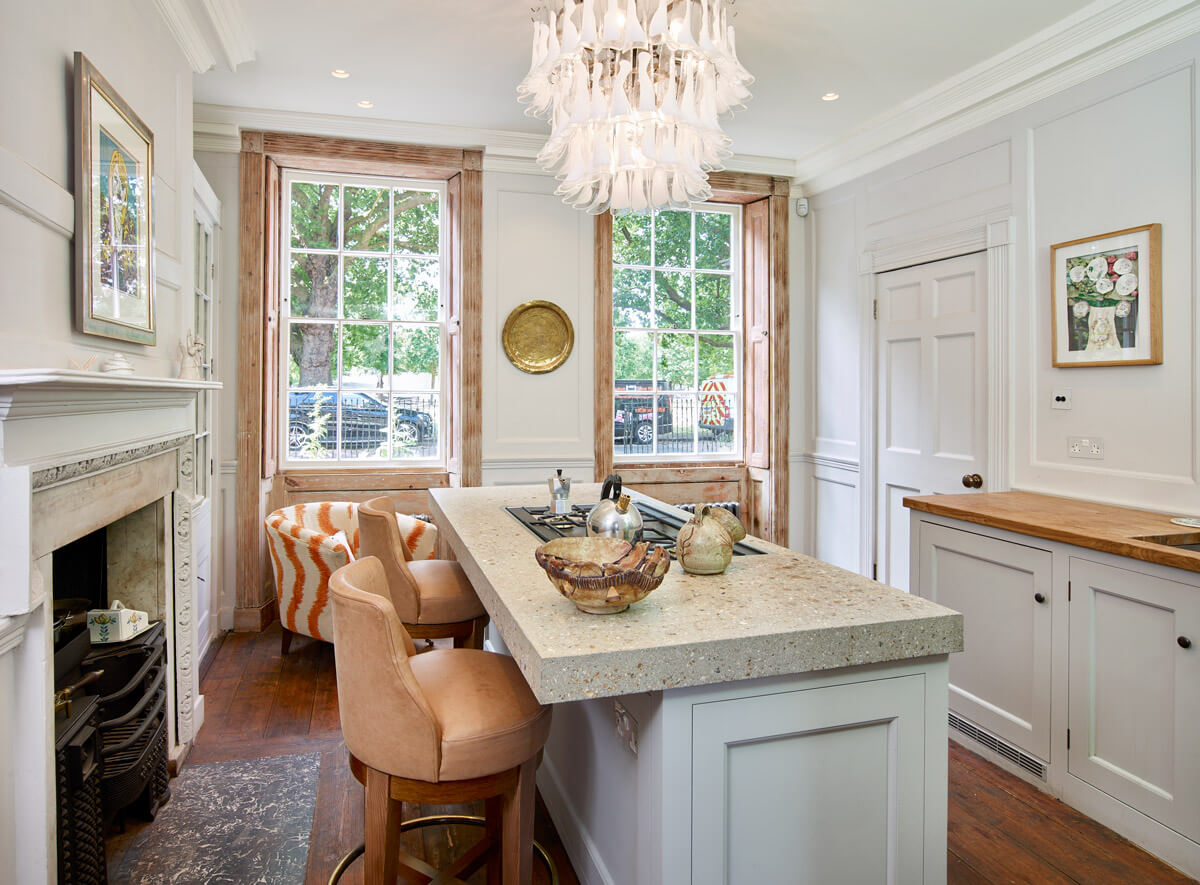
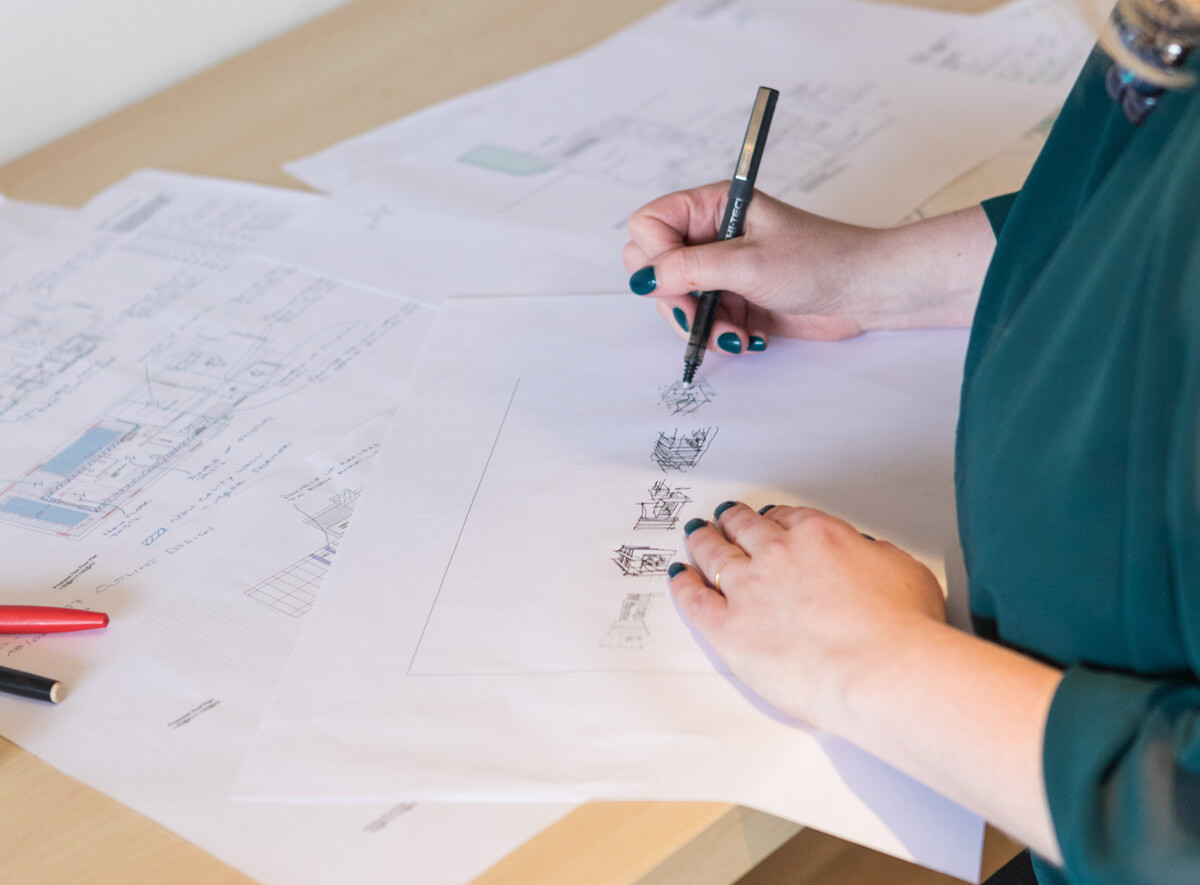

What we offer.

Residential
Private domestic projects

Extensions
Re-modelling of internal and/or external spaces
Demolition/new build designs

Residential
Commercial development

New build homes
Change of use developments
Flats/Apartments

Listed Building Projects

Place Architecture + Design has extensive experience of working on period properties from simple updates right the way through to re-modelling and extending. We can guide you through the various permissions required and work on designs that suit the sensitive nature of a listed property.

The design
process.
The process of designing and building or extending can seem complex. Hiring an Architect will not only help you realise your ideas/dream project but a good architect will add to this in terms of the design and in terms of guiding you through the process.
First and foremost – Create a project brief.

Before meeting for an initial chat (free of charge) you will need to write a ‘wish -list’ for your project.
Domestic Projects: Think about what you want to achieve, how you use your current spaces and how you might like that to work in the future. Having an idea of overall budget will help our initial conversation.
Commercial Clients: Having an outline brief of what you want to achieve will help kick start our process.
RIBA = Royal Institute of British Architects
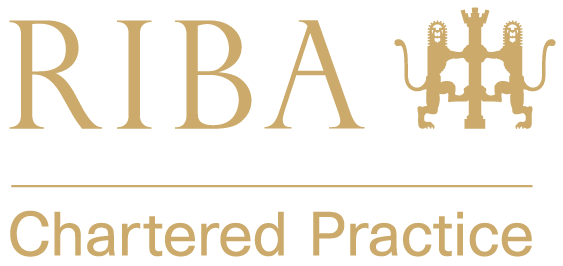
RIBA Stages 1-2 – Preparation/Brief and Concept Design

Initial visit (free of charge) – we will discuss with you what your thoughts/requirements are and discuss what budget you might have to spend. After the meeting we will write to you with a formal fee proposal based on the agreed outline project brief.
If you are happy to proceed then we will need our appointment in writing. You can appoint us for the initial stages only to begin with if you choose and we can confirm further stages as the process evolves. That way you are in control of how far you wish to take your project.
Architectural Survey Visit
We will usually visit to do a full architectural measured survey and take lots of photographs of the existing building. More complex projects/larger sites may require a fuller site levels survey by others. We can advise if this will be necessary. The majority of project surveys are completed by us.
Concept Design
Based on the architectural measured survey drawings we will produce some sketch ideas for discussion with you. Often the best designs are an amalgamation of these ideas with your input on how they might work for you. Design is a collaborative process and we will work together to explore the options.
At the end of the concept design stage we will have a fully developed design brief that should reflect your aspirations for your project. It is useful at this stage to obtain some outline cost estimates from either a quantity surveyor or a local builder to ensure that the concept design is realistic to your budget.
Once the design is relatively agreed upon in principle then we will either proceed to developed design or we may make a pre-application to the relevant local authority (pre-applications are useful if your project is a bit unusual or in a more complex situation such as a listed building or on a rural plot of land for example). We will advise you whether your project will require formal planning permission or fall under permitted development rules.
RIBA Stage 3- Developed Design

At this stage we will spend time developing the initial concept ideas into a fully formed idea – this will involve drawing formal design plans, elevations and often sectional drawings as necessary.
Sometimes the input of others may also be relevant at this stage if the project is more complex - such as a structural engineer, energy specialist, ecologist (if your project is on a site with wildlife habitats present), tree survey/arboriculturalist report etc. We will advise you if other consultants will need to be consulted (employed by you) to form part of our planning application package.
Once agreed we will submit a planning application to the local authority. If the project falls under permitted development rules then we will make an application for a certificate of lawfulness (this will get confirmation from the council whether the project complies).
The planning application process usually takes 8 weeks from submission. We cannot guarantee approval but we have many years of experience in submitting applications and working with the local authorities so we have a good understanding of what works are likely to be granted permission.
RIBA Stage 4 – Technical Design

We will now prepare the technical drawings for the project. You will need to appoint a structural engineer to provide drawings and calculations for the structural elements (beams, lintel sizes etc.)
The technical drawings will form part of a building control application – usually to an approved inspector who deal with building control matters. They will carry out a full plans check and issue a plan check tracker.
This stage is when we will work with you to form a full specification for the project in order to create a package for tendering the works. We will discuss finishes, lighting, heating and all of the specifics that you wish to have built.
The tender pack will include all of the technical drawings and specifications and we can advise on the type of building contract that will be most appropriate for your project. We would usually recommend asking 3 builders to quote for the work or you might like to negotiate with a preferred contractor. We can help you find local builders – either those we have worked with previously or help form new relationships with builders that you may know or have been recommended.
We will help you assess the tender returns so that you can select the most suitable contractor.
Additional drawings and designs may be necessary for the proposed works such as tiling layouts, joinery design, flooring layouts etc. We can help with these.
RIBA Stage 5 – Construction

If you choose to appoint us for your construction phase we can act as your contract administrator for your contract with the builder. We will visit site regularly to document progress, deal with queries and instruct any changes or additional work that may be required. We will look at the contractors programme, what work has been completed to date and certify payments to the builder as necessary.
Additional drawings and designs may be necessary to complete the works such as tiling layouts, joinery design, flooring layouts etc.
RIBA Stage 6 – Handover and Close Out

When the project is ready for handover we can certify its completion (practical completion stage). We will then be available after the handover during the defects period to help arrange for any rectification works that be required by the builder and we can then arrange for the certification of the final payment.
Upon project completion you should also receive a final certificate for building control matters. The Approved Inspectors will need gas safe and electrical certificates from the builder and they will make their final inspection before issuing this.
Other Matters

We love to take photos! We usually take photographs throughout the build and upon completion. Photographs help to document the evolution of a project and after completion they help us promote our work. Photographs document the culmination of your project wishlist and thoughts coupled with our design imagination and skill in guiding you through your build.
Our Costs

Every project is unique and therefore costs are individually tailored to the complexity of the project. As a very rough guide we will usually charge around 6-8% of the total construction cost for our full range of services.
Hiring and architect shouldn’t be daunting so we offer fixed price lump sums for stages.
When we write our fee proposal to you we offer a fixed cost to you for your initial stages. That way there are no nasty surprises. We will give you a guide for further stage costs. When the project evolves and the design is agreed we will then offer fixed costs for the further stages so that you know exactly what you will pay.
How much or how little you commission an architect for is up to you.
Our ethos is to remain transparent and for you to trust that we are there to work by your side on your project.
