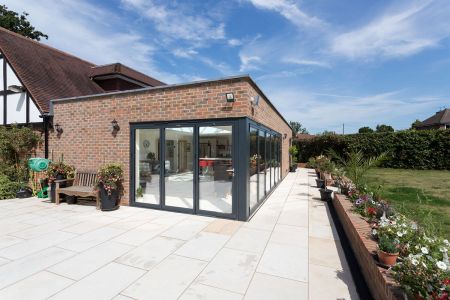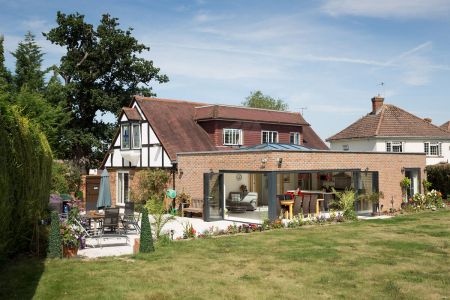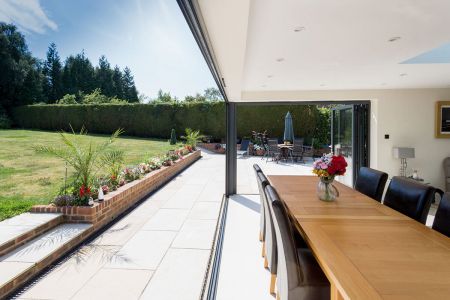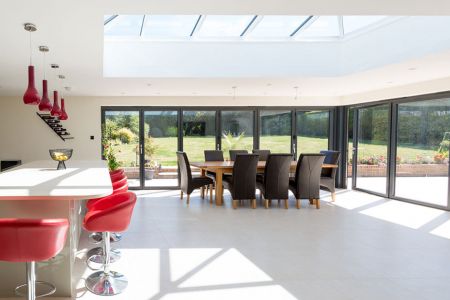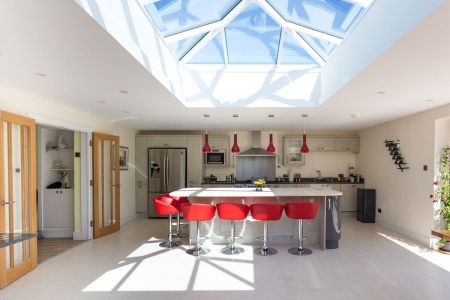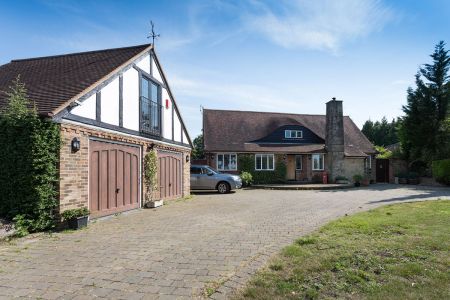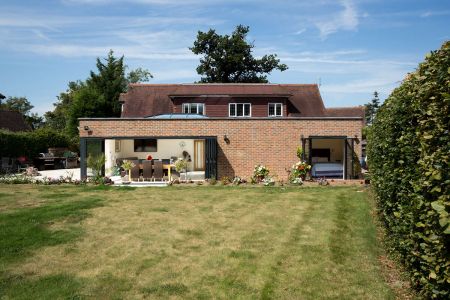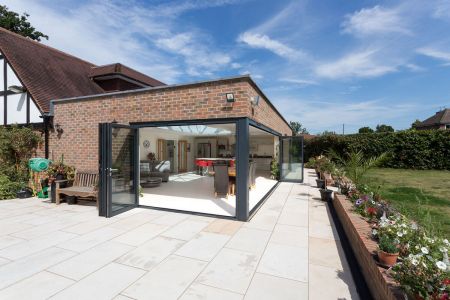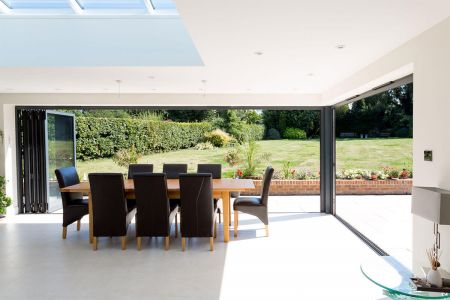
Extension.
Salfords, Surrey
We designed the ground floor extension at this Surrey property that totally transformed the way that the family home was used. The fantastic corner glazing opens out onto a flush level patio that means allows the inside and outside both form part of the character of the kitchen and dining spaces.
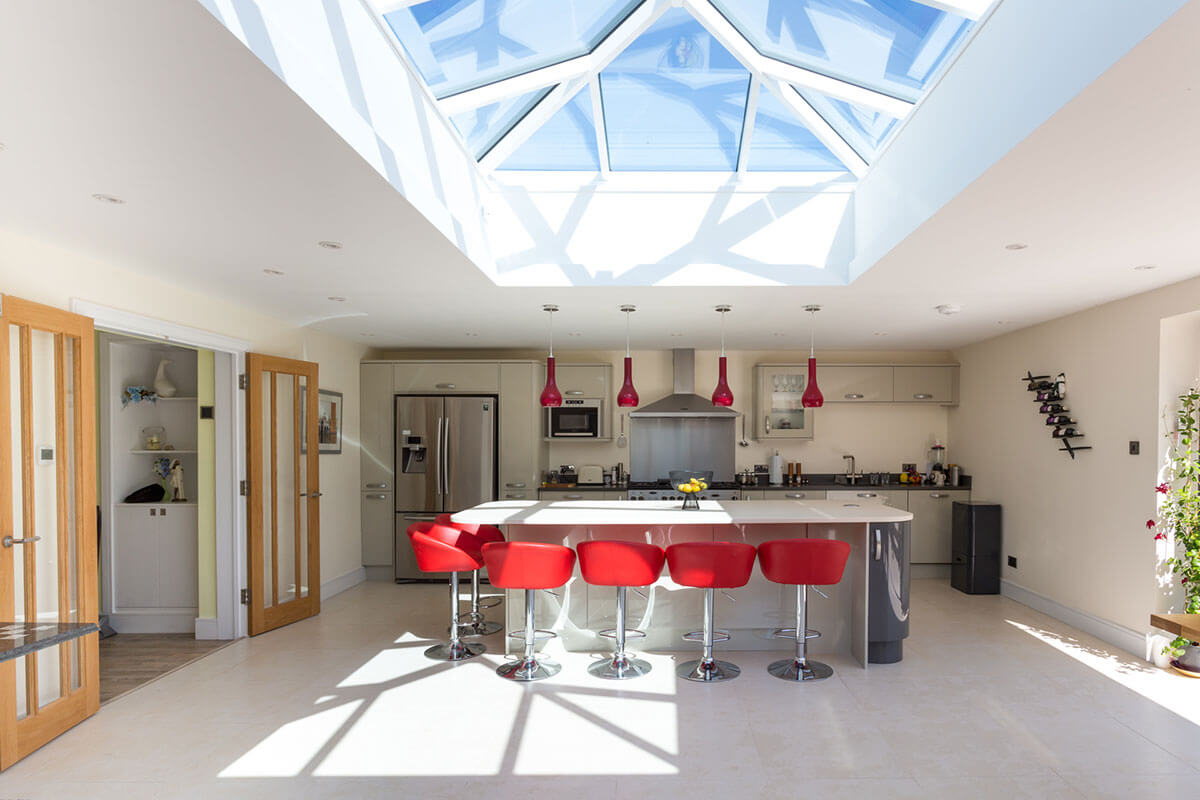

The large roof lantern floods the family room with natural light.
Get in touch
